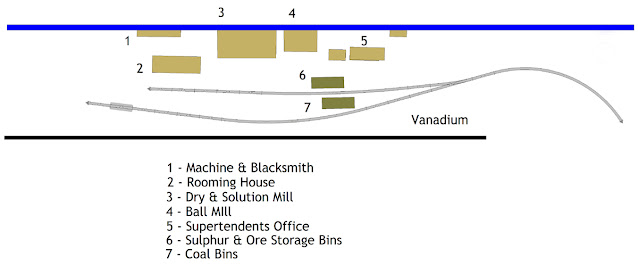Note: While waiting for my order of rail joiners and laser cut ties for my turnouts, I decided to spend a little time working on a couple of other projects.
Planning out the Vanadium Scene
November 23, 2023 (Thanksgiving Day)
Vanadium was located at Milepost 33. The original ore-milling site was developed by the Primos Chemical Company. Later the site was taken over by the Vanadium Corporation of America who ran the site through World War II. Originally the vanadium processed here was used for steel hardening and the uranium for medical and scientific purposes. During World War II, the mill was used to process uranium and radium for military purposes.
While the complex was large, I only have a fraction of the space necessary to represent the scene; about 30" by 60" And of this, the space available for the mill and supporting structures on the far side of the spur is about 14" inches by 60". The backdrop will also need to be changed as there isn't a lot of vegetation around the mill site.
In order to determine the must haves elements, I studied the photograph on pages 312 and 313 of The RGS Story Volume 1 from Sundance Publications and chose 6 primary structures. Other small structures may be added if space allows.
Then I identified the "must have" structures.
The Machine Shop - Located a short way up the hill and behind the boarding house. The plan is to reduce the depth to about 2" and place it up against the backdrop.
The Dry, Wet and Solution Rooms - Again this building front will only be about 8" deep and placed up against the backdrop.
The Ball Mill - A 6" deep front placed directly against the backdrop.
The Superintendent's Office - Both the length and depth will have to be reduced by about 25% to fit.
The Coal, Ore and Limestone Bins
After the buildings were chosen, the dimensions were estimated based upon the photo and the available space and simple drawing were made for each structure. Here is the one prepared for the boarding house. Once all the drawings were done, they were laid out on the desk and adjustments were made to fit the space. All of the structures had their depths reduced, some more than others.
The Plan
The Structures
November 24, 2023
Most of the structures are pretty simple so I decided to make mock ups using old Priority Mail boxes I've saved. Once I had all of them built, with the exception of the limestone & ore bins, I set them place on the layout. I moved them around and adjusted the heights and came up with the following arrangement. It should be noted that the mill underwent significant changes over the years and that my structures are a combination of what is seen in photos and what will fit in the available space. Finally, a couple of building flats above and slightly behind the mill may help provide depth and give the impression that the complex extends further up the hillside.
Another small project I worked on was the re-lettering of a PSC double dome tank car. I had painted and lettered this car for Artic Oil. All it took to strip the old lettering off on this car was a strip of paper towel soaked in Micro Sol and positioned over the lettering for about 5 minutes. Thin Film decals were used to letter the car. It should be noted that the quality of this set is not very good. There were numerous voids in the printing; most notably the car number and striping above and below the number. The dimensional detail and other small lettering is fuzzy and in some cases illegible. Again, this car was weathered with Bragdon powdered pigments and finished off with a coat to Tamiya clear flat.
Developing Scenery around Wilson
November 25,2023
I have decided to work on the scenery around Wilson. Since most of my scenes are being built on movable modules, I have been trying to avoid using a lot of plaster on the layout. As a result, hours have been spent on YouTube watching tutorials on how to create rock work using insulating foam. And, since a shear rock wall is needed behind the Wilson section house and speeder shed I thought this might be a good place to give it a try.
Here is a sample near the prototype location
Here's what I came up with.





















No comments:
Post a Comment