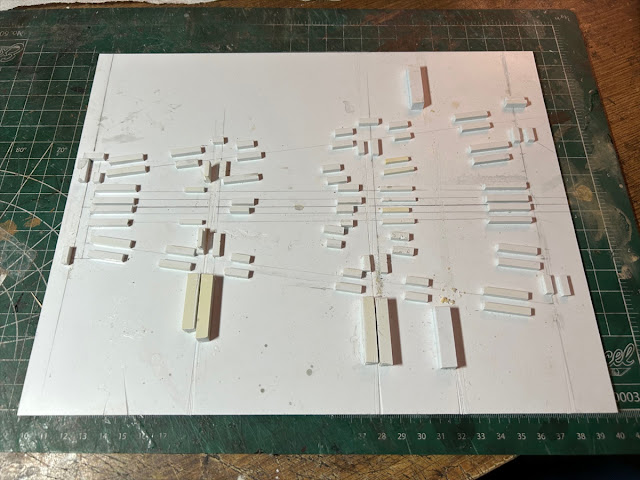The Plan
Several people have contacted me recently over my current plans for the RGS 1st District. Some changes have been made to the original plan...
A temporary reverse loop at trout lake has been built in order to delay the need for the duck under/lift out section in front of the entry door. The space allocated for Old Placerville and the Placerville wye was reduced to make room for the addition of Ridgway and a couple of staging track to represent Montrose. In the original plan, Ridgway was represented by staging. And, a spur that crosses the San Miguel River at Wilson was added.
RGS 1st District Phase I
Phase II includes adding the duck under/lift out in front of the entry door, eliminating the Trout Lake return loop and adding Lizard Head to a shallow shelf above Ridgway. The covered wye will be represented by a return loop in the dispatchers office. Rico staging will be on a shelf above and behind Old Placerville.
RGS 1st District Phase II
Bridge 45A Bents
February 21, 2024
The center bents for bridge 45A are shown below. Since I leave the bents in the fixture while the glue dries, I can only build one a day. The process involves cutting the wood using the fixture, removing the wood for staining and then applying glue to the parts and placing them back in the fixture for the glue to set. My condensed version of Bridge 45A will require 18 bents.
Here is the drawing of bridge 45A from the RGS Story Vol III, pages 203-204, Sundance Publishing. I have completed bents 14-18, 23-27 and B. My bridge doesn't include bents 19-22 due to my space limitations, I will have to shorten the bridge from 466 scale feet to about 280 scale feet or 52.5 inches. I also reduced the distance between the bents by 2 scale feet to increase the apparent length.
Scenery South of Placerville
February 23, 2024
With the completion of all the track work at Ridgway, I decided to start the scenery around Placerville. This made sense for two reasons. First, I felt like doing some scenery, second the backdrop is installed and third all but the restrooms for the depot are now built.
This picture was taken at the south end of town. The white foam represents the road that led to Telluride. The profiles were cut from pink foam with a hot wire cutter and fastened in place with hot glue. The San Miguel River is on the right.
February 24, 2024
The pink foam was filled in with cardboard webbing. Here, the hillside was used to transition from one background to another. The webbing and pink foam were then covered by painter's paper. The painter's paper was attached to the webbing with yellow carpenters glue.
February 26, 2024
The painter's paper was then covered with a layer of plaster cloth. Some modelers, who don't use plaster cloth in the next step, apply a layer of carpenters glue to seal the painter's paper and then fill things in with Sculptamold. I prefer to cover the painter's paper with a layer of plaster cloth and then follow up with the Sculptamold.
Here is another view of the scene looking from the other direction following the application of Sculptamold. The pink foam rock was hand carved. The cracks and seams were filled in with Dap light weight patch and paint.
Progress has been a little slow during the month of February. Next month I will be working on the scenery around Placerville and finishing up Bridge 45A. I also need to start working on RGS #41. I purchased the P-B-L locomotive in pieces so it needs to be reassembled, have the headlight replaced, have sound installed, have the paint touched up and be lettered for the RGS.
As always, your comments, questions and suggestions are welcome






















