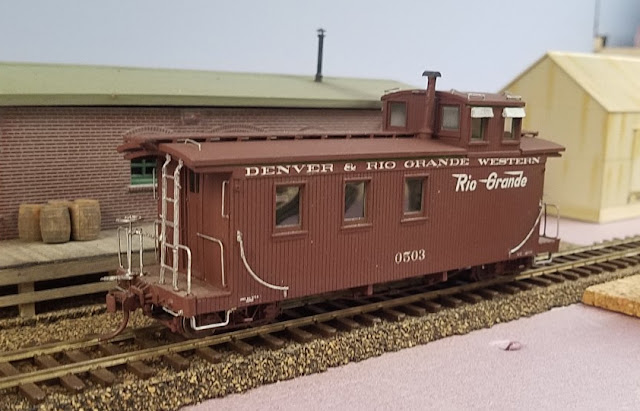Bridge 45A
Getting Bridge 45A to fit turned out to be quite a challenge. I knew at some point in time things would turn out to be a bit difficult when it came to transferring the 1st District plan into reality. In the case of Bridge 45A, the vertical supports for the scenic divider and valence, that run down the center of the peninsula, are to close to the bridge location. I gained a few inches by shifting the Ophir module but each additional inch between the offending supports took a way aisle space on the opposite side. Options include moving the supports which may be possible or eliminating the valance which is probably the best option. The south end of the bridge, along with the turnout that leads to the spur behind the depot, should really be on a curve. Unfortunately I couldn't make that work given my space constraints. I still need to build the bench work that will support the bridge module.
Ophir
At Ophir, construction changes form conventional L-Girder back to removable modules. The Ophir module is the largest on the layout measuring 4x6 feet. The track is resting on three and a half inches pink foam.
Looking South
Looking North
There should be enough room to include most of the significant structures to include the house at the end of the trestle, Mrs Skillens, The Oilton Club, the "correct" depot, the tram terminal and the general store.
South of the Ophir Loop is the Ophir siding. It is the shortest siding on the layout; about six feet long. At one time ore was packed or trucked down to the siding and loaded into box cars. Mining and general supplies were probably unloaded here too. In order to add more operating interest, this is how I plan to use the siding.
One feature I had to eliminate from the plan was a good representation of the "High Line" south of Ophir. My version of the "High Line" will be a couple of short trestles on the 180 degree curve on the end of the peninsula.
Matterhorn
Matterhorn was added to the plan with the last revision. The San Bernardo Mill (Matterhorn Mill) was located on a spur at Matterhorn along with a RGS section house, bunkhouse and tool shed. There was never a depot. The mill is still standing and there are ongoing efforts to stabilize and preserve it including a recent grant from the EPA. The mill was rebuilt several times and operated sporadically until 1968 with it's most productive year being 1926.
Looking North
In order to include the mill, I had to move the mill spur from the west side of the mainline to the east side (right in this photo). The Montezuma Lumber Co spur is in the center foreground. After
the Ophir siding turned out to be shorter than I expected, and there was no room to add the siding at Trout Lake, I decided to add a long (Lake Fork Siding) siding between Matterhorn and Trout Lake.
The Lake Fork siding is on the left and Ophir siding is on the right. The two scenes will eventually be separated by a center divider The mainline and siding are 59 inches above the floor at this point. I have kept all the sidings level.
Trout Lake
Looking South
The long siding ends at Trout Lake which will be represented by the shoreline along the right side of the tracks. The water tank will be tucked into the side of the hill on the inside of the curve. The grade, from the south end of the siding, up to Lizard Head is 2%.
Looking North
The track here loops around the Lake Trout shore line towards the current "end of track" that is just short of the future Lizard Head Summit duck under.
























































